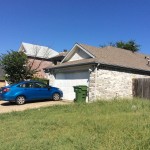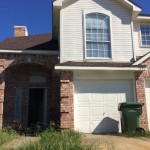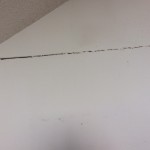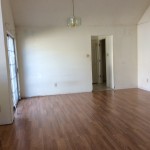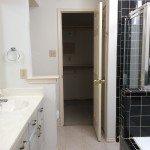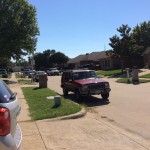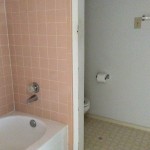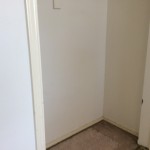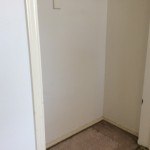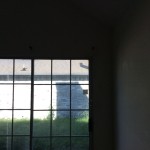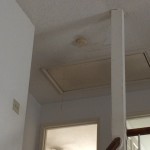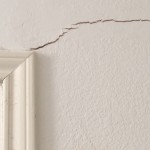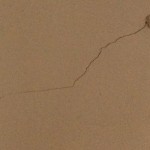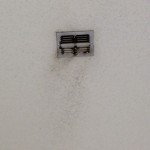Texas Fixer Upper Opportunity: 1530 Shalfont Ln Garland
Listing Price: $100,000
KEY POINTS:
We went to check out this property last week – It is a spacious (1,429 sq.ft), 2 story home.
2 Bedrooms are upstairs, the Master Bedroom is downstairs.
It has cathedral ceiling height, it is very bright with lots of lights.
This property requires some repairs and works.
1) Carpets need to be changed in all 3 rooms and small hallway
2) The A/C condition is unknown, we can see some leakage on ceiling upstairs (minor), it maybe coming out from the A/C
3) Some cracks along the walls – one is on the wall next to the stairways
4) Toilets, Kitchen are in good condition
5) Needs painting – this is a big house, so painting could be more expensive than usual
6) Needs duct cleaning.
LOCATION: CONVENIENT – Close to Schools and Shopping Mall
NEIGHBORHOOD: Families
CRIME RATE: There was 1 theft in the neighborhood last 30 days (car break in), it is near Fire Wheel Mall, there were some minor incidents occurred at the shops in the Mall.
NEARBY SALES
Fully updated homes were sold for between $120,000 to $140,000 in the nearby areas depending on the size and layout. Most homes in nearby areas tend to be smaller .
| 2302 Shalimar DR | Garland | 75040-4373 | SP: | $112,900 – Much Smaller and similar age |
| 1526 Turning Leaf LN | Garland | 75040-8925 | SP: | $250,000 – 4 Bedroom House, Much Larger |
| 2201 Phoenix DR | Garland | 75040-4324 | SP: | $130,000 – 3 Bedroom, original condition, 1970s house |
AREA RENTAL ANALYSIS
1509 Shalain DR – Very close, $1,295 / $0.86 / sq.f / 3 bed + 2 bathroom
Description
Bedrooms: 3 Tot Baths: 2.0 Liv Areas: 1 Stories: 2
Fireplaces: 1 Full Baths: 2 Dining Areas: 2 Pool: No
Sec Sys: No Half Baths: 0
SqFt: 1,429 / Tax Appraiser Name: Hdcp Am: No
# Gar Spaces: 2 Cvrd Park: 0
# Carprt Spcs: 0 Garage Size: 19 x 19 Yr Built: 1992 / Preowned
Acres: 0.093 Lot Dimen: Will Subdiv: No
HOA: None HOA Dues:
School Dist: Garland ISD
Elementary School: Choice Of School Middle School: Choice Of School High School: Choice Of School
Bedroom: 9 x 10 / 2
Bedroom: 10 x 10 / 2
Breakfast Room: 7 x 8 / 1
Dining Room: 15 x 8 / 1
Kitchen: 10 x 8 / 1 Eat-in Kitchen
Living Room: 14 x 16 / 1
Master Bedroom: 12 x 14 / 1 Linen Closet, Separate Shower
Utility Room: 8 x 3 / 1 Dryer Hookup- Electric, Washer Hookup
Dallas, TX 75252, USA
